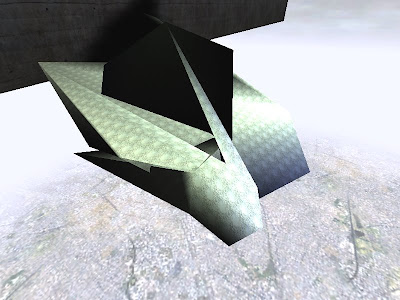





I found the Atlas of Colour workshop quite intense, but enjoyable as I was able to experiment with various InDesign, Photoshop and hand manipulating/crafting techniques which I had never come across before. The workshop also had a strong focus on nature, and how it impacts on the way we perceive buildings. This was interesting to learn as nature surrounds us, and will inevitably have a huge impact on how we create buildings in the future. Furthermore, learning about colour theory and its significance allowed us to be more perceptive both in drawing and designing.














































