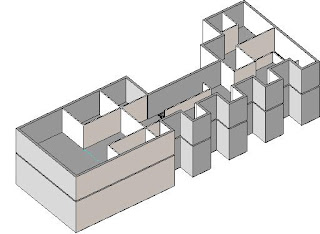For my original parti diagram, I mainly considered the placement of the courtyard and semi-private spaces. After considering the placement of those elements as well as how I was going to use my spaces, this interesting form evolved. Despite liking the cubic forms, and not wanting to change my design, I have finally learnt that it IS OK to change and that I SHOULD change, as good architecture will only be produced when ideas are constantly experimented and reworked with.

My design aims to bring people together (as Newtown is a large community, where everyone is accepted and connected). Based on my study of Fiona Hall, who knits and weaves a lot of her artworks, I have adapted this idea of weaving and tried to weave my spaces/rooms together so that they are interlinked and continuous.
Externally, this idea of weaving is also present. The external sculpture courtyard also consists of bays, where sculptures could be slotted in. Other sculptures, possibly larger ones would be placed along the general courtyard area and not in these bays.
The space on the left is used as a semi-private space, where functions are held (both during the day and night). The courtyard is situated on the right side, with
The next step will be to work out the levels and heights of my building; (high ceilings, low ceilings...essentially, considering how the visitors will feel when they experience different parts of the gallery/shop)
My next focus will also be on lighting. The use of lighting is going to urge visitors to continue along the path, where there is something new to be discovered.















 Draft model produced in REVIT (Rendered)
Draft model produced in REVIT (Rendered)










 This gallery responds well with the surrounding landscape
This gallery responds well with the surrounding landscape Skylights are placed above the interior gallery spaces, giving soft and diffused lighting as opposed to large windows.
Skylights are placed above the interior gallery spaces, giving soft and diffused lighting as opposed to large windows.

 The slits in Daniel Libeskind's Jewish Museum let light through the building in a unique way.
The slits in Daniel Libeskind's Jewish Museum let light through the building in a unique way.
 By lifting the office/gallery space, the area at the bottom can be used for multi-purposes.
By lifting the office/gallery space, the area at the bottom can be used for multi-purposes.

 The light in this gallery space mainly comes from the lit cabinets, which creates a magical aura and experience for the visitor.
The light in this gallery space mainly comes from the lit cabinets, which creates a magical aura and experience for the visitor. The diffused light from the upper opening that falls onto this gallery space captured my attention. It brings light into the space without harming any artworks which may potentially be in the space.
The diffused light from the upper opening that falls onto this gallery space captured my attention. It brings light into the space without harming any artworks which may potentially be in the space.