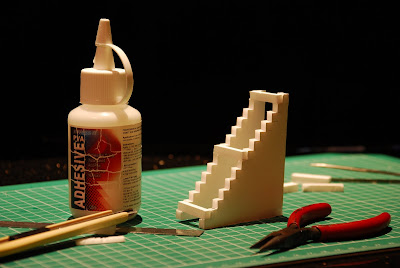
My design aims to bring people together (as Newtown is a large community, where everyone is accepted and connected). Based on my study of Fiona Hall, who knits and weaves a lot of her artworks, I have adapted this idea of weaving and tried to weave my spaces/rooms together so that they are interlinked and continuous.
Externally, this idea of weaving is also present. The external sculpture courtyard also consists of bays, where sculptures could be slotted in. Other sculptures, possibly larger ones would be placed along the general courtyard area and not in these bays.
The space on the left is used as a semi-private space, where functions are held (both during the day and night). The courtyard is situated on the right side, with
The next step will be to work out the levels and heights of my building; (high ceilings, low ceilings...essentially, considering how the visitors will feel when they experience different parts of the gallery/shop)
My next focus will also be on lighting. The use of lighting is going to urge visitors to continue along the path, where there is something new to be discovered.














































